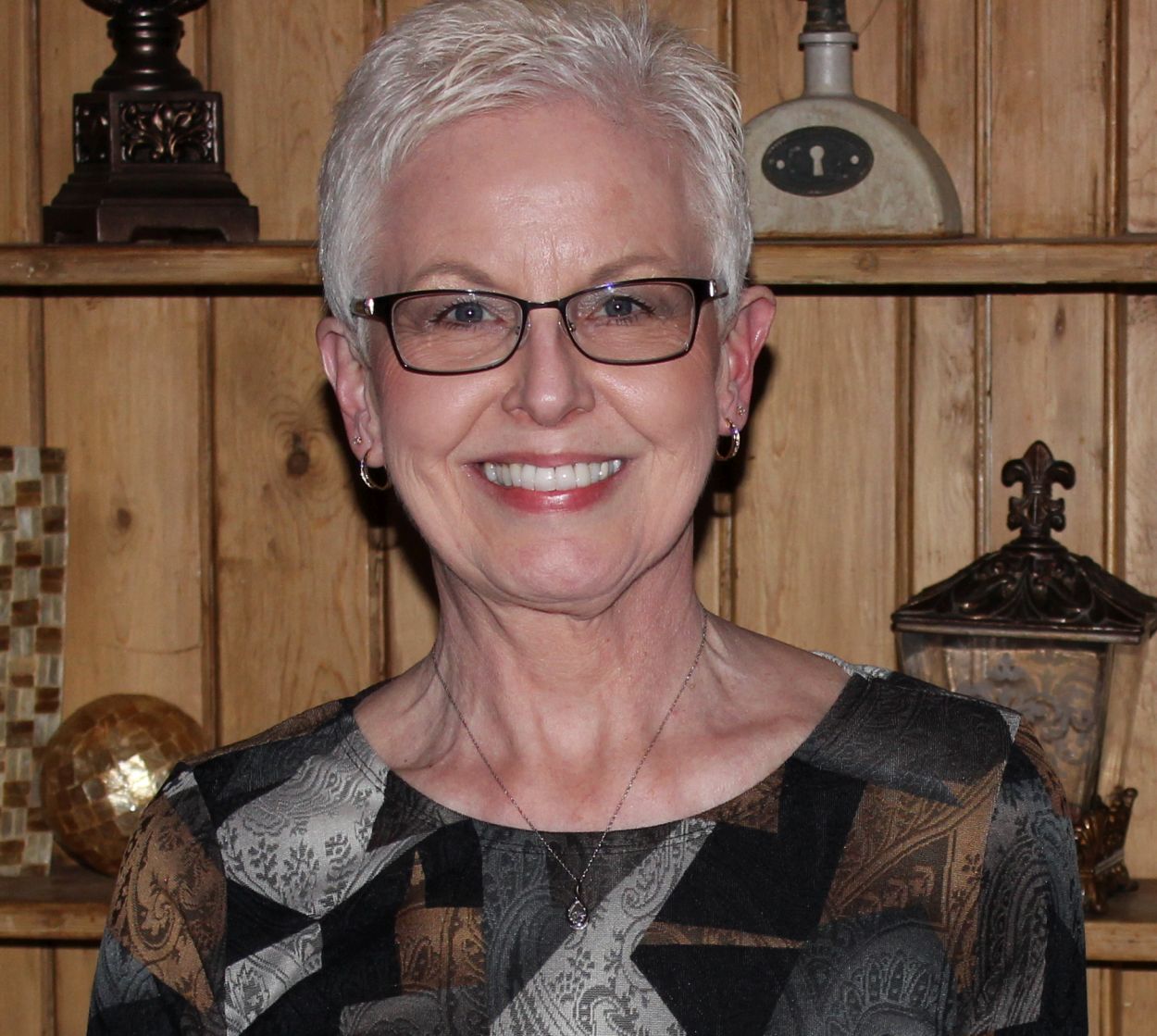This frame house was the home of three generations of my Schumm ancestors. It is located between Willshire and Schumm in Van Wert County, Ohio. Grandpa always said that the house was originally back in the woods and was moved to its current location. Both the 1872 and 1886 maps of Van Wert County show a house that was back a long lane, possibly as far as 1/8 mile from the road, north of where the house is today. The barn, which is also still standing, was built in 1886 and the house was probably moved closer to the road about the time the barn was built. That must have been quite a job to move a house back in those days. The above photo, taken about 1901, shows the house in its current location. The house was evidently built sometime before 1872.
Louis Schumm purchased the farm and house from Henry F. Tindall in 1878. Louis married Sarah Breuninger in 1883 and Sarah died in 1921. Cornelius and Hilda (Scaer) were married in 1927 and moved into the house with Louis. Louis passed away in 1938 and Cornelius and Hilda raised their family there. Cornelius passed away in 1986 and Hilda remained in the house until the early 1990s, when she could no longer maintain the house by herself. Hilda lived to be 101. Evergreen Farm is registered as an Ohio Century Farm.
Until recently, the house was associated with the adjacent 80 acre farm, known as Evergreen Farm. That name comes from the time, years ago, when Louis Schumm and his son Cornelius maintained an elaborately trimmed evergreen hedge around the yard. There are still people today that remember the hedge and the pruned evergreens in the yard. Louis and Cornelius had to trim all of those evergreen trees every summer and the children in the family would rake up the cuttings. Some of the evergreens were so tall that they had to use stepladders to reach the tops.
The house does not look very large from the outside, but it is quite roomy inside. The following are some of my recollections of the house from my childhood. The front door opened into a large family-type room. There was a large oak roll-top desk in this room and a painting of Martin Luther that hung over the desk. That painting now hangs in my office. There was also a round oak table and sideboard in this room. There was a formal living room off the family room. Grandma kept the living room closed off and the shades were always pulled shut. This kept the room cool in the summer. This room was used only for important family occasions such as Christmas, or for very special visitors. There was always a Victorian sofa and matching chair in the living room. Grandma had purchased the set when they were first married. There was a small parlor off the formal living room as well as a bedroom. There were also two small bedrooms upstairs. The kitchen was rather small and it was directly beyond the family room. In the kitchen was a door that opened onto a breezeway. There was always air flowing from the west to the east through the breezeway and it usually felt very comfortable back there. Across the breezeway was the summer kitchen.
The summer kitchen was located at the back of the house, to the north. The summer kitchen had windows on 3 sides and a door that opened onto the breezeway. All this ventilation allowed air to flow through the large room, keeping it cool. In the spring the family would move everything from the kitchen in the house into the summer kitchen. The women would do all of their cooking in the summer kitchen during the hot months and the family would also eat their meals there. At that time they used a wood-burning stove for cooking and to heat water for other purposes. The heat generated by the wood stove was kept away from the main house, keeping the house as cool as possible.
There are several farm buildings across the barnyard, away from the house. These include the large barn, a garage, and a granary. Grandpa usually spent his days tinkering about in the garage. The granary was built by a distant relative, Abraham Pflueger. He carved his name and the date into a beam in the granary, “Abraham Pflueger, 1902.” There is a large pond to the northwest of the barn, dug in the 1960s.
Over the years the house has been updated with modern conveniences and has been redecorated several times. However, I will always remember it the way it used to be.








